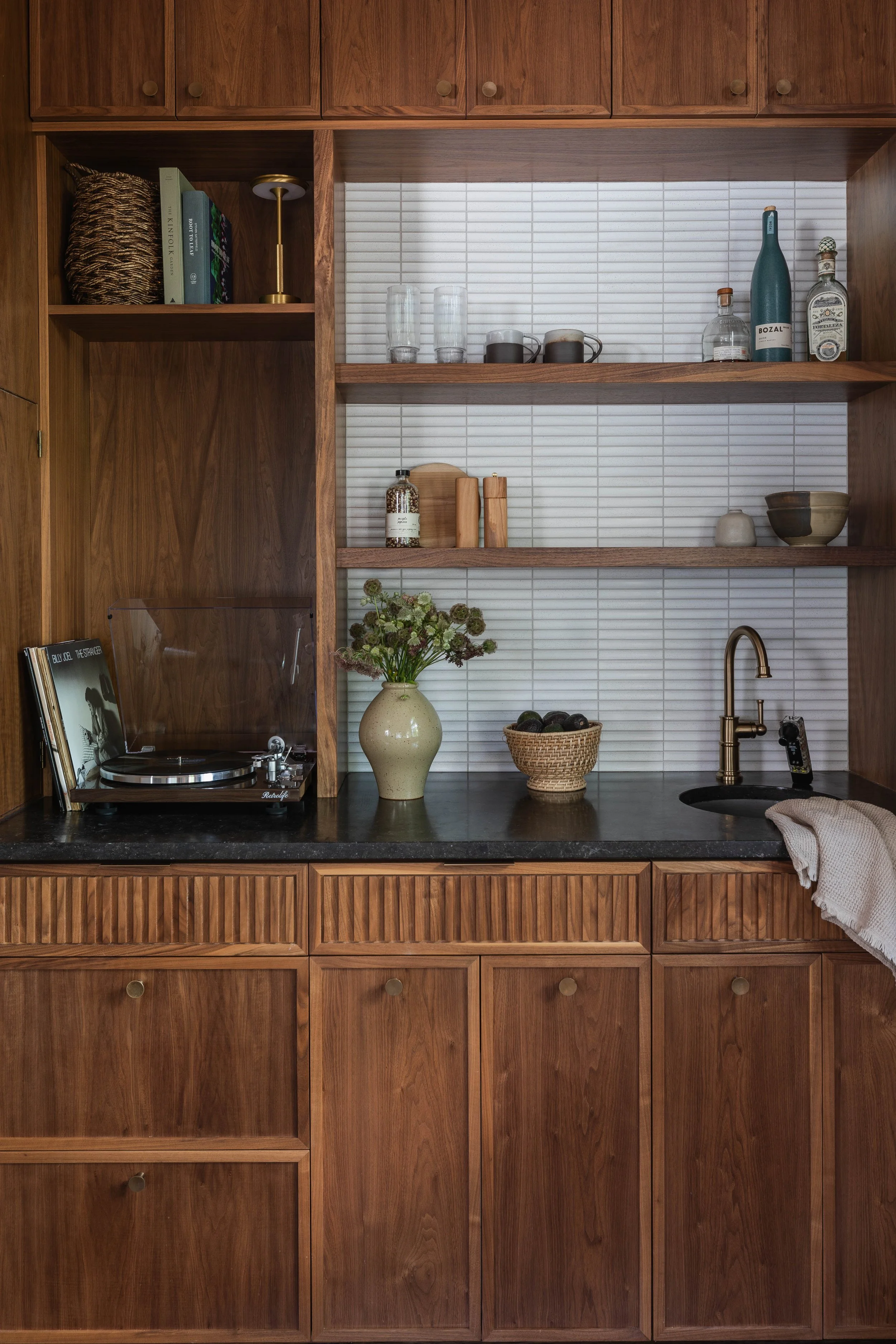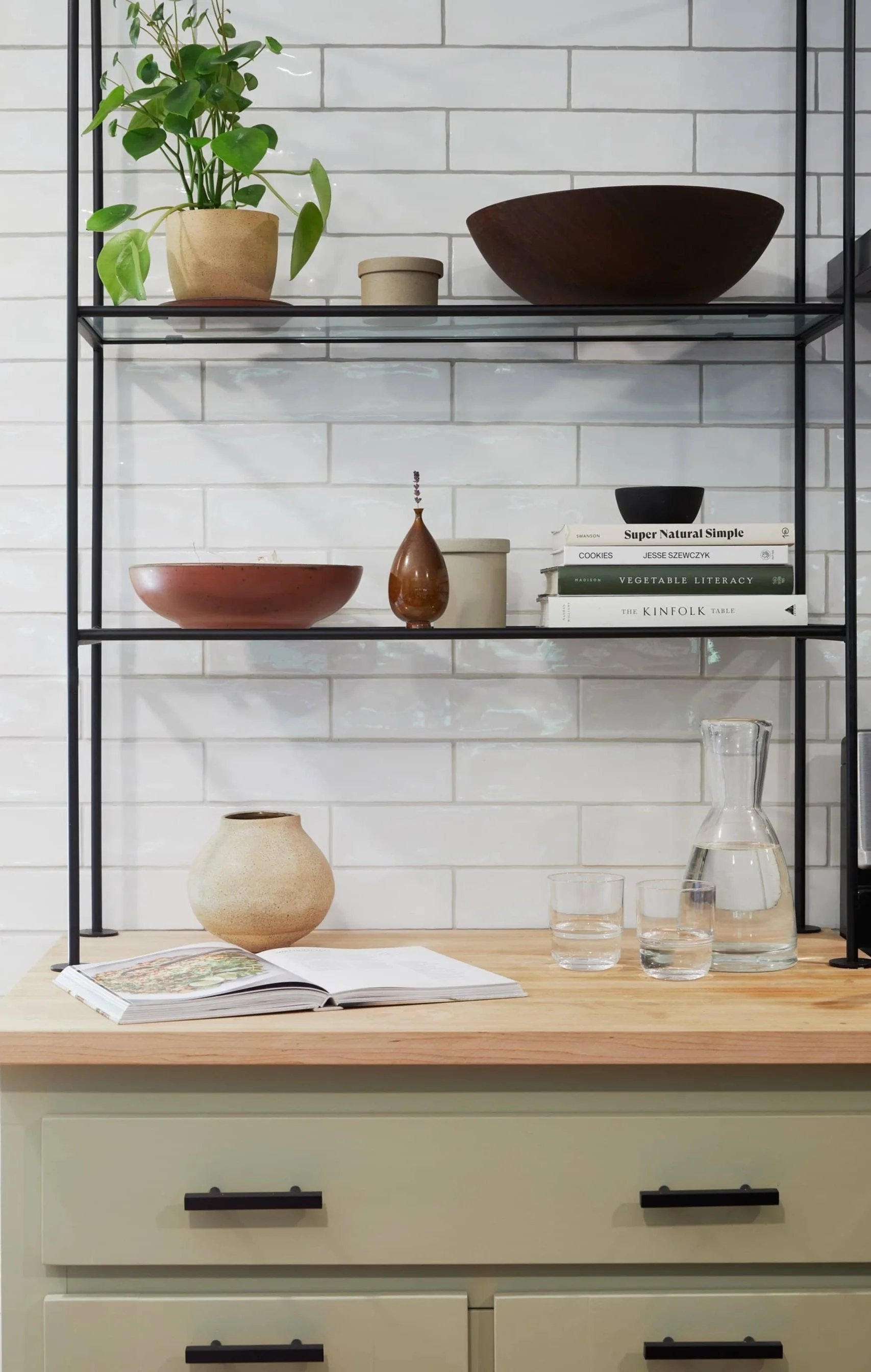
Section Styles background-image-right first-section
BESPOKE DESIGN
Interior design for
Renovations, Custom Builds, & Design Overhauls
Full scope design for considered spaces — crafted with intention and tailored entirely to your space, your rhythm, and your way of life.
THE PERFECT SOLUTION FOR
Clients looking for end-to-end support with their home — including space planning, millwork design, material selections, furnishings, and project oversight.
Our bespoke services are designed for those seeking a full transformation — whether renovating an existing home or building from the ground up, we specialize in projects where interior detailing, materiality, and emotional resonance are equally important.

Section Styles background-image-left-40
TYPES OF PROJECTS WE WORK ON
Renovations & Custom Builds
01
Interior FF&E & Space Planning
02
Kitchens, Baths & Additions
03
Custom Millwork Design
04
ADU’s
05
Section Styles italic-accordion
OUR DESIGN PROCESS
(& How We Work)
-
We begin by immersing ourselves in your vision, lifestyle, and spatial needs. Through thoughtful conversations and detailed assessments, we gather the insights that will shape the foundation of your project.
-
With a deep understanding of your goals, we craft a unique design direction. Mood boards, sketches, and material inspirations help visualize the concept, allowing for collaboration and refinement.
-
Once the concept is defined, we develop a comprehensive design plan. From spatial layouts to material selections, every detail is thoughtfully considered to ensure both functionality and aesthetic harmony.
-
We create a structured plan to bring your vision to life, managing timelines, budgets, and logistics. Coordination with contractors, vendors, and artisans ensures a seamless and efficient process. This part of our process includes:
• Materials, Finishes & Fixture Selection (FF&E)
• Detailed Drawings & Documentation
• Collaboration with Architects, Builders, and Contractors
-
We oversee every step of the transformation, ensuring quality craftsmanship and alignment with your vision. Through regular updates and site visits, we keep you engaged as your space takes shape, including procurement coordination, installation, and project closeout.
Thoughtful Words from a Client
“We had an incredible experience working with Studio Giana on our renovation! She collaborated with our architect and contractor, was always responsive and patient, and seamlessly integrated our existing pieces with new selections. She captured our vision beautifully, and the end result exceeded our expectations—impeccably detailed, modern, and inviting.”
—Beth V.
FAQ’s
(Thoughtful Questions)
-
We specialize in residential renovations, custom home builds, and select commercial interiors where a thoughtful, detail-driven approach is essential. Our focus is on projects that value craftsmanship, materiality, and a deeply personal design process.
-
As early as possible—ideally before any construction begins. Involving a designer during the planning phase helps ensure that the layout, materials, and architectural details are thoughtfully considered from the start. We often collaborate with architects and contractors to create a cohesive vision that reflects your goals and lifestyle, avoiding costly changes or missed opportunities later in the process.
-
We are based in Los Angeles and Atlanta and take on projects in both cities, as well as select destinations beyond. Depending on the scope, we offer both in-person and remote design services, thoughtfully tailored to meet the needs of each project.
-
Our process is collaborative, clear, and rooted in intention. We begin with a discovery call to learn about your goals, followed by a proposal tailored to the scope of work. From there, we guide you through each phase—from concept development and design detailing to documentation and coordination—with thoughtful attention and care. Every step is designed to feel grounded, transparent, and aligned with your vision.
-
Our design fees vary depending on the scope, size, and complexity of each project. We typically bill hourly or at a fixed rate, depending on what’s most appropriate for the work involved. If you’re interested in working together, we’d be happy to schedule a discovery call and provide a custom proposal based on your project’s needs.
-
Yes—furnishings, lighting, and styling are an important part of our design process when included within a larger renovation or custom build. We thoughtfully guide selections to ensure cohesion with the overall vision, but we do not offer standalone decorating services.
-
Timelines vary depending on the size and scope of the project. Smaller renovations may take a few months, while larger builds can span a year or more. We’ll provide a projected schedule during the proposal phase and keep you informed throughout every step of the process.
-
Yes—we regularly collaborate with architects, contractors, and builders as part of our process. If you already have a team in place, we’re happy to integrate and align with their workflow. If you don’t, we can recommend trusted professionals based on the needs of your project.
-
We tailor the level of client involvement based on your preferences. Some clients like to be part of every decision, while others prefer a more hands-off experience. Either way, we keep the process clear and organized so you feel supported and confident throughout.





